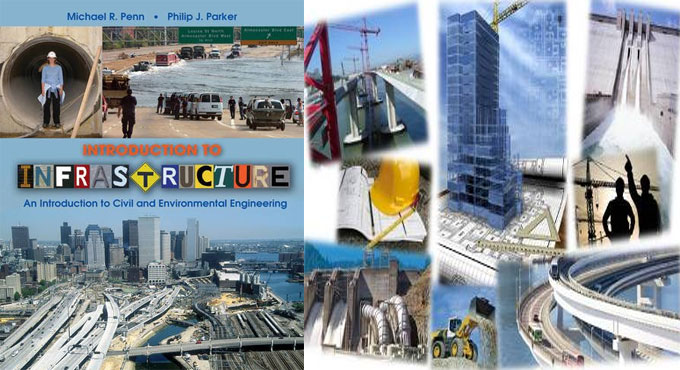In engineering, a truss belongs to a structure that contains
two-force members only. The members are arranged in order that the truss can
act like a single object. The truss facilitates the structures to transmit
weight to its foundations and anchors securely.
The
members of truss are only dependent on axial compression and tension and not on
bending moment.
The truss
employs a web of triangles which are attached in order that pressure and
tension are used to the points of the corners of every triangle to make them
stable for providing support to structure. By associating a wide array of
trusses collectively, significant amount of weight can be transmitted securely
to load-bearing beams, wall or to the ground directly.
Generally, the trusses are categories as Warren truss, Pratt truss
and Howe truss.
Warren
truss is supported with a set of isosceles triangles or equilateral triangles.
The verticals are included with Warren Truss with the purpose of raising the
span length of the truss bridge.
Pratt truss is defined
by its diagonal members (excluding the end diagonals) which are sloped down
towards the middle of the bridge span. This type of structural arrangement is
based on when external loads tension is caused in diagonal members whereas the
vertical members manage compressive forces. Therefore, thinner and lighter
steel or iron is applied as materials for diagonal members with the purpose of
building up a more well-organized structure.
The design of
Howe truss is contrary to that of Pratt truss in which the diagonal members are
sloped in the direction contradictory to that of Pratt truss (i.e. slanting
away from the middle of bridge span) and as such compressive forces are formed
in diagonal members. Therefore, it is not cost-effective to employ steel members
to deal with compressive force.

~~~~~~~~~~~~~~~~~~~~~~~~
Published By
Rajib Dey
www.constructioncost.co
~~~~~~~~~~~~~~~~~~~~~~~~







